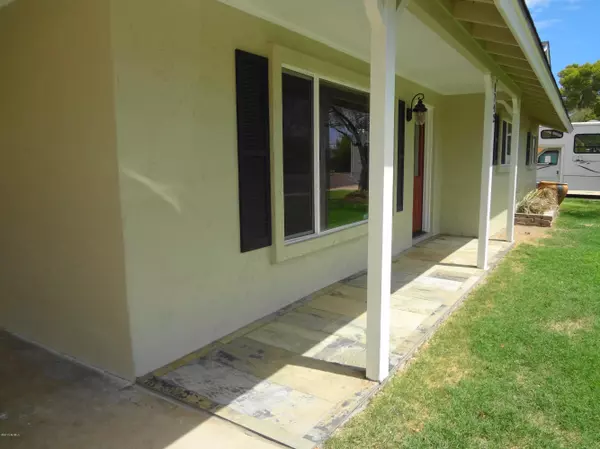For more information regarding the value of a property, please contact us for a free consultation.
1742 W MYRTLE Avenue Phoenix, AZ 85021
Want to know what your home might be worth? Contact us for a FREE valuation!

Our team is ready to help you sell your home for the highest possible price ASAP
Key Details
Sold Price $214,500
Property Type Single Family Home
Sub Type Single Family Residence
Listing Status Sold
Purchase Type For Sale
Square Footage 1,632 sqft
Price per Sqft $131
Subdivision Westwood Heights
MLS Listing ID 4991896
Sold Date 08/01/25
Style Ranch
Bedrooms 3
HOA Y/N No
Year Built 1960
Annual Tax Amount $1,907
Tax Year 2012
Lot Size 9,061 Sqft
Acres 0.21
Property Sub-Type Single Family Residence
Property Description
BEAUTIFULLY REMODELED HOME IN DESIRABLE CENTRAL CORRIDOR. Freshly painted inside & out, new stucco & slate patios in ft & bk. Newer updates in 07 incl tile flooring,4 1/4-in baseboards,5 ceiling fans, dual-pane windows, Pella sliding bk dr, raised-panel int drs w/matching closet drs. Gorgeous kitchen has cust cabinetry w/42-in upper cabinets, granite counters w/custom travertine bksplash, stainless appl & recessed ltg. Permitted addition would make a great office/den or 4th bdrm. Both bathrms newly updtd w/designer vanities,mirrors,ltg & custom-tiled showers. Plush carpet in all 4 bdrms, tile t/out. Lg indr lndry rm w/lots of cabinets. Over-sized bkyd has cov'd patio & stge shed. Brand new 3-dimensional roof & AC new in 07. Seller repaired settling/foundation issues. Staged & shows great!
Location
State AZ
County Maricopa
Community Westwood Heights
Direction North on 15th Ave, West on Myrtle, house is on the north side of street
Rooms
Basement None
Den/Bedroom Plus 4
Separate Den/Office Y
Interior
Interior Features High Speed Internet, Granite Counters, Eat-in Kitchen, No Interior Steps, Pantry, 3/4 Bath Master Bdrm
Heating Electric
Cooling Central Air, Ceiling Fan(s)
Flooring Carpet, Tile
Fireplaces Type None
Fireplace No
Window Features Dual Pane
SPA None
Laundry Wshr/Dry HookUp Only
Exterior
Exterior Feature Storage
Carport Spaces 1
Fence Block, Wood
Pool None
Roof Type Composition
Porch Covered Patio(s), Patio
Private Pool No
Building
Lot Description Natural Desert Back, Grass Front
Story 1
Builder Name Unknown
Sewer Sewer in & Cnctd, Public Sewer
Water City Water
Architectural Style Ranch
Structure Type Storage
New Construction No
Schools
Elementary Schools Orangewood School
Middle Schools Royal Palm Middle School
High Schools Washington High School
School District Glendale Union High School District
Others
HOA Fee Include No Fees
Senior Community No
Tax ID 157-15-063
Ownership Fee Simple
Acceptable Financing Cash, Conventional, FHA, VA Loan
Horse Property N
Listing Terms Cash, Conventional, FHA, VA Loan
Financing Cash
Special Listing Condition N/A, Owner/Agent
Read Less

Copyright 2025 Arizona Regional Multiple Listing Service, Inc. All rights reserved.
Bought with AZ Brokerage Holdings, LLC


