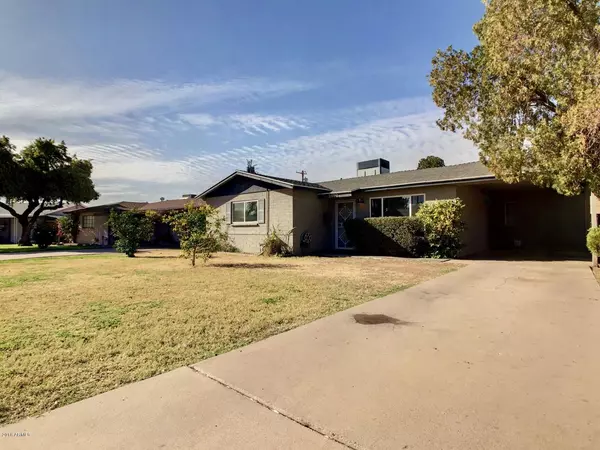For more information regarding the value of a property, please contact us for a free consultation.
2402 N 36TH Place Phoenix, AZ 85008
Want to know what your home might be worth? Contact us for a FREE valuation!

Our team is ready to help you sell your home for the highest possible price ASAP
Key Details
Sold Price $237,500
Property Type Single Family Home
Sub Type Single Family Residence
Listing Status Sold
Purchase Type For Sale
Square Footage 1,356 sqft
Price per Sqft $175
Subdivision North East Village 1, Mcr #5741
MLS Listing ID 5710731
Sold Date 04/05/18
Style Ranch
Bedrooms 3
HOA Y/N No
Year Built 1955
Annual Tax Amount $1,400
Tax Year 2017
Lot Size 6,164 Sqft
Acres 0.14
Property Sub-Type Single Family Residence
Source Arizona Regional Multiple Listing Service (ARMLS)
Property Description
The first buyer's loan fell so this central Phoenix gem is available again! This home has it all! A gorgeous kitchen with stainless steel appliances, gas stove, beautiful back splash, pristine cabinets; a huge master suite with a den; great floor plan; lots of closet space; blackout shades/curtains; storage in the laundry room; covered patio; and spacious
backyard (with large storage shed and grapevines). The home has been upgraded with double pane windows for energy efficiency, a new electrical panel, and a 16 SEER A/C. The location, close to
the 202, the 51 and lots of great restaurants and stores, can't be beat. This move-in ready gem will feel like home. Come see it today!
Location
State AZ
County Maricopa
Community North East Village 1, Mcr #5741
Area Maricopa
Direction S. on 36th St. to Sheridan; Go East (Lt.) onto Sheridan; Then South (Rt.) onto 36th Pl. Home will be on your right.
Rooms
Other Rooms Great Room
Master Bedroom Not split
Den/Bedroom Plus 4
Separate Den/Office Y
Interior
Interior Features High Speed Internet, Eat-in Kitchen, No Interior Steps, Pantry, 3/4 Bath Master Bdrm
Heating Natural Gas
Cooling Central Air, Ceiling Fan(s), Other, See Remarks
Flooring Laminate, Tile
Fireplaces Type None
Fireplace No
Window Features Dual Pane
SPA None
Exterior
Exterior Feature Storage
Carport Spaces 1
Fence Block
Pool None
Community Features Near Bus Stop
Utilities Available SRP
Roof Type Composition
Porch Covered Patio(s), Patio
Private Pool No
Building
Lot Description Sprinklers In Rear, Sprinklers In Front, Desert Back, Desert Front, Dirt Front, Dirt Back
Story 1
Builder Name Unknown
Sewer Public Sewer
Water City Water
Architectural Style Ranch
Structure Type Storage
New Construction No
Schools
Elementary Schools Papago School
Middle Schools Papago School
High Schools Camelback High School
School District Phoenix Union High School District
Others
HOA Fee Include No Fees
Senior Community No
Tax ID 120-07-011
Ownership Fee Simple
Acceptable Financing Cash, Conventional, FHA, VA Loan
Horse Property N
Disclosures Seller Discl Avail
Possession Close Of Escrow
Listing Terms Cash, Conventional, FHA, VA Loan
Financing FHA
Read Less

Copyright 2025 Arizona Regional Multiple Listing Service, Inc. All rights reserved.
Bought with Keller Williams Realty Phoenix
GET MORE INFORMATION



