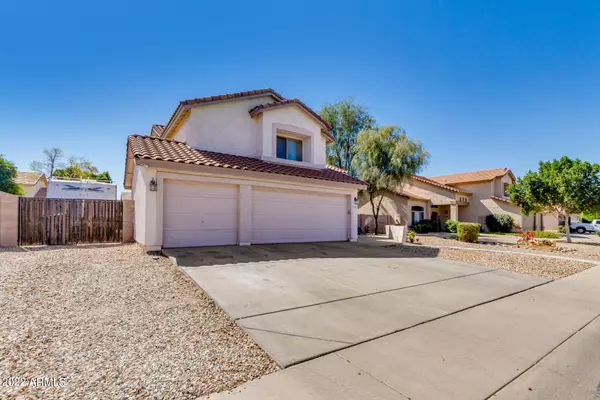For more information regarding the value of a property, please contact us for a free consultation.
10365 W PICCADILLY Road Avondale, AZ 85392
Want to know what your home might be worth? Contact us for a FREE valuation!

Our team is ready to help you sell your home for the highest possible price ASAP
Key Details
Sold Price $490,000
Property Type Single Family Home
Sub Type Single Family Residence
Listing Status Sold
Purchase Type For Sale
Square Footage 2,426 sqft
Price per Sqft $201
Subdivision Westwind Unit 2
MLS Listing ID 6371285
Sold Date 04/18/22
Style Contemporary
Bedrooms 5
HOA Fees $49/mo
HOA Y/N Yes
Year Built 1999
Annual Tax Amount $2,048
Tax Year 2021
Lot Size 8,015 Sqft
Acres 0.18
Property Sub-Type Single Family Residence
Source Arizona Regional Multiple Listing Service (ARMLS)
Property Description
Looking for a new place to call home? This charming 2-story in Westwind is the one! Displaying a great curb appeal w/3-car garage & an RV gate. Inviting living/dining room welcomes you upon entry w/two-toned palette, & trending wood-look laminate flooring. Spacious family room ideal for entertaining. The spotless kitchen offers skylights, wood cabinets, built-in appliances, granite tile counters, a pantry, & an island w/a breakfast bar! Enjoy sweet dreams in the grand primary bedroom boasting a pristine private bath w/dual sinks. The grassy backyard consists of an extended covered patio, & sparkling pool, perfect spot to enjoy in Summer! Don't miss this magnificent find! Call now!
Location
State AZ
County Maricopa
Community Westwind Unit 2
Direction Head east on W Indian School Rd toward Westwind Pkwy, turn right onto Westwind Pkwy, turn left onto W Piccadilly Rd, property will be on the right.
Rooms
Other Rooms Great Room, Family Room
Master Bedroom Upstairs
Den/Bedroom Plus 5
Separate Den/Office N
Interior
Interior Features High Speed Internet, Granite Counters, Double Vanity, Upstairs, Eat-in Kitchen, Breakfast Bar, 9+ Flat Ceilings, Vaulted Ceiling(s), Kitchen Island, Pantry, Full Bth Master Bdrm, Separate Shwr & Tub
Heating Electric
Cooling Central Air, Ceiling Fan(s)
Flooring Carpet, Laminate, Tile
Fireplaces Type None
Fireplace No
Window Features Skylight(s),Low-Emissivity Windows,Solar Screens,Dual Pane,Vinyl Frame
SPA None
Laundry Wshr/Dry HookUp Only
Exterior
Parking Features RV Gate, Garage Door Opener, Direct Access
Garage Spaces 3.0
Garage Description 3.0
Fence Block
Pool Private
Community Features Playground, Biking/Walking Path
Roof Type Tile
Porch Covered Patio(s)
Private Pool No
Building
Lot Description Sprinklers In Rear, Sprinklers In Front, Gravel/Stone Front, Gravel/Stone Back, Grass Back, Auto Timer H2O Front, Auto Timer H2O Back
Story 2
Builder Name BEAZER HOMES
Sewer Public Sewer
Water City Water
Architectural Style Contemporary
New Construction No
Schools
Elementary Schools Sonoran Sky Elementary School
Middle Schools Sonoran Sky Elementary School - Glendale
High Schools Westview High School
School District Tolleson Union High School District
Others
HOA Name City Property Mgmt
HOA Fee Include Maintenance Grounds
Senior Community No
Tax ID 102-27-646
Ownership Fee Simple
Acceptable Financing Cash, Conventional, FHA, VA Loan
Horse Property N
Listing Terms Cash, Conventional, FHA, VA Loan
Financing Cash
Read Less

Copyright 2025 Arizona Regional Multiple Listing Service, Inc. All rights reserved.
Bought with Great Way Real Estate


