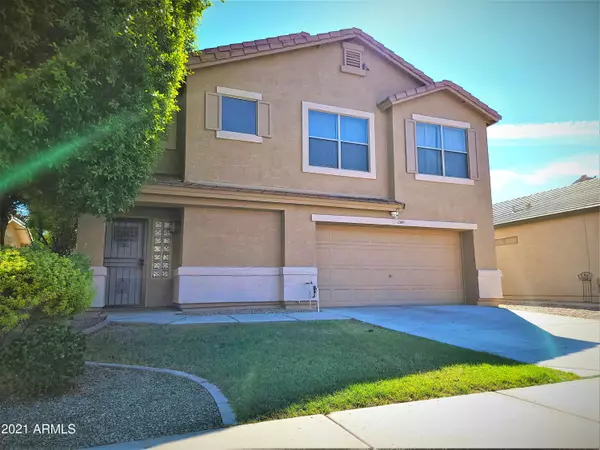For more information regarding the value of a property, please contact us for a free consultation.
12909 W MONTE VISTA Road Avondale, AZ 85392
Want to know what your home might be worth? Contact us for a FREE valuation!

Our team is ready to help you sell your home for the highest possible price ASAP
Key Details
Sold Price $412,000
Property Type Single Family Home
Sub Type Single Family Residence
Listing Status Sold
Purchase Type For Sale
Square Footage 1,611 sqft
Price per Sqft $255
Subdivision Rancho Santa Fe Parcels 16,17 & 18
MLS Listing ID 6304531
Sold Date 11/12/21
Bedrooms 3
HOA Fees $45/qua
HOA Y/N Yes
Year Built 1999
Annual Tax Amount $1,101
Tax Year 2021
Lot Size 4,140 Sqft
Acres 0.1
Property Sub-Type Single Family Residence
Source Arizona Regional Multiple Listing Service (ARMLS)
Property Description
Beautiful meticulously cared for home, lovingly pampered with upgraded and new. This move-in ready Carmel model home is hoping for someone who will love it just as much as the seller! Job Transfer forces this sale. Three large bedrooms. Ceiling fans. Kitchen features lots of cabinet space and newer appliances (Fridge/Washer/Dryer)! Brand New AC!! New Water Heater. Freshly painted inside & out!!! All you need to do is move in, and then enjoy a relaxing dip in the backyard swimming pool!! Or take a short stroll thru the greenbelt to the children's playground close by. Don't miss out, this house will sell very fast at this very reasonable price.
Location
State AZ
County Maricopa
Community Rancho Santa Fe Parcels 16, 17 & 18
Direction North to Encanto, East to Santa Fe Trail, South to Monte Vista Rd, West to home on the left.
Rooms
Other Rooms Loft
Master Bedroom Upstairs
Den/Bedroom Plus 4
Separate Den/Office N
Interior
Interior Features High Speed Internet, Upstairs, Eat-in Kitchen, Vaulted Ceiling(s), 3/4 Bath Master Bdrm
Heating Electric, Natural Gas
Cooling Central Air, Ceiling Fan(s), ENERGY STAR Qualified Equipment
Flooring Tile
Fireplaces Type None
Fireplace No
Appliance Electric Cooktop
SPA None
Laundry Engy Star (See Rmks)
Exterior
Parking Features Garage Door Opener, Direct Access
Garage Spaces 2.0
Garage Description 2.0
Fence Block
Pool Private
Community Features Playground, Biking/Walking Path
Roof Type Tile
Porch Covered Patio(s), Patio
Private Pool No
Building
Lot Description Desert Front, Gravel/Stone Back, Grass Front
Story 2
Builder Name Continental Homes
Sewer Public Sewer
Water City Water
New Construction No
Schools
Elementary Schools Rancho Santa Fe Elementary School
Middle Schools Wigwam Creek Middle School
High Schools Agua Fria High School
School District Agua Fria Union High School District
Others
HOA Name Rancho Santa Fe
HOA Fee Include Maintenance Grounds
Senior Community No
Tax ID 501-90-179
Ownership Fee Simple
Acceptable Financing Cash, Conventional, FHA, VA Loan
Horse Property N
Listing Terms Cash, Conventional, FHA, VA Loan
Financing Cash
Read Less

Copyright 2025 Arizona Regional Multiple Listing Service, Inc. All rights reserved.
Bought with Opendoor Brokerage, LLC


