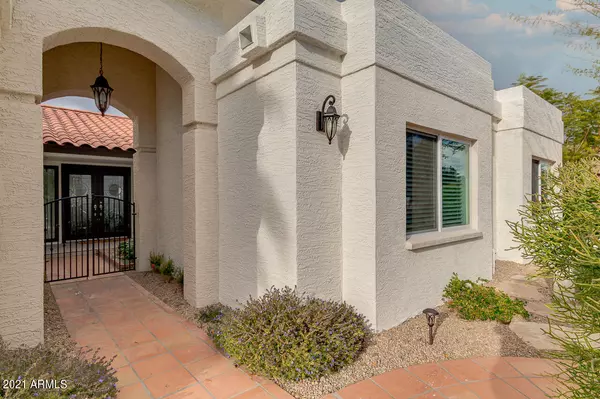For more information regarding the value of a property, please contact us for a free consultation.
10524 E CANNON Drive Scottsdale, AZ 85258
Want to know what your home might be worth? Contact us for a FREE valuation!

Our team is ready to help you sell your home for the highest possible price ASAP
Key Details
Sold Price $1,065,000
Property Type Single Family Home
Sub Type Single Family Residence
Listing Status Sold
Purchase Type For Sale
Square Footage 2,976 sqft
Price per Sqft $357
Subdivision Heritage Court
MLS Listing ID 6251620
Sold Date 08/12/21
Style Ranch
Bedrooms 4
HOA Fees $31/ann
HOA Y/N Yes
Year Built 1986
Annual Tax Amount $3,828
Tax Year 2020
Lot Size 0.331 Acres
Acres 0.33
Property Sub-Type Single Family Residence
Source Arizona Regional Multiple Listing Service (ARMLS)
Property Description
This elegant soft contemporary home in Scottsdale Ranch was extensively remodeled in 2019 and features a split floor plan with 4 bedrooms, 2.5 baths and no interior steps. The kitchen boasts stainless steel appliances, induction cooktop, built-in wine cooler, beautiful white cabinetry, and quartz countertops with a large granite island. The list of new features is endless and includes porcelain tile floors, fireplace with custom made screen, newer hot water heater, newer air conditioning, new dual pane windows, and living room skylight with remote control solar shade. This home sits on a spectacular 1/3 acre lot with a resort style swimming pool and patio misting system to help you stay cool in the summer. Enjoy the amazing lifestyle in highly sought after Scottsdale Ranch, close to upscale shopping, restaurants, parks & hiking trails. This amazing home has been built with solid block construction & truly delivers inside & out for both family living and entertaining friends in true style! Centrally located in prestigious Scottsdale in between Kierland Commons/Scottsdale Quarter or Old Town, all about 15 min. away. A fabulous place for you & yours to call home!
Location
State AZ
County Maricopa
Community Heritage Court
Direction From 96th St. East on Shea, South on Via Linda, right on Cochise, right again on 105th Way, follow around to Cannon Drive. Home is on the right.
Rooms
Other Rooms Family Room
Master Bedroom Split
Den/Bedroom Plus 4
Separate Den/Office N
Interior
Interior Features High Speed Internet, Granite Counters, Double Vanity, Breakfast Bar, No Interior Steps, Vaulted Ceiling(s), Kitchen Island, Full Bth Master Bdrm, Separate Shwr & Tub
Heating Electric
Cooling Central Air, Ceiling Fan(s)
Flooring Carpet, Tile
Fireplaces Type 1 Fireplace
Fireplace Yes
Window Features Skylight(s),Solar Screens,Dual Pane
Appliance Water Purifier
SPA None
Laundry Wshr/Dry HookUp Only
Exterior
Exterior Feature Misting System, Private Yard
Parking Features Garage Door Opener, Direct Access, Separate Strge Area
Garage Spaces 2.0
Garage Description 2.0
Fence Block
Pool Private
Community Features Lake, Near Bus Stop, Biking/Walking Path
View Mountain(s)
Roof Type Tile,Foam
Porch Covered Patio(s), Patio
Private Pool No
Building
Lot Description Sprinklers In Rear, Sprinklers In Front, Desert Back, Desert Front, Synthetic Grass Back, Auto Timer H2O Front, Auto Timer H2O Back
Story 1
Unit Features Ground Level
Builder Name Golden Heritage
Sewer Public Sewer
Water City Water
Architectural Style Ranch
Structure Type Misting System,Private Yard
New Construction No
Schools
Elementary Schools Laguna Elementary School
Middle Schools Mountainside Middle School
High Schools Desert Mountain High School
School District Scottsdale Unified District
Others
HOA Name Scottsdale Ranch
HOA Fee Include Maintenance Grounds
Senior Community No
Tax ID 217-34-046
Ownership Fee Simple
Acceptable Financing Cash, Conventional
Horse Property N
Listing Terms Cash, Conventional
Financing Conventional
Read Less

Copyright 2025 Arizona Regional Multiple Listing Service, Inc. All rights reserved.
Bought with HomeSmart


