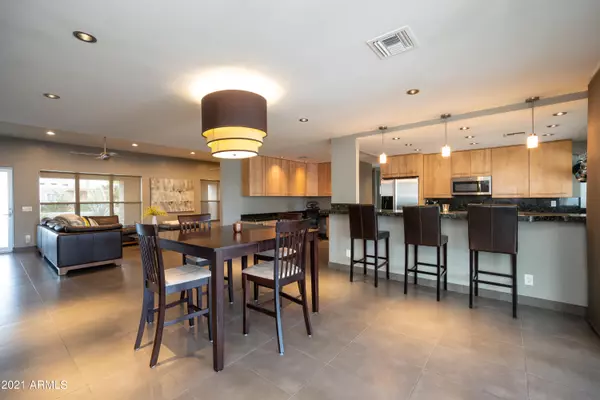For more information regarding the value of a property, please contact us for a free consultation.
10428 N 82nd Place Scottsdale, AZ 85258
Want to know what your home might be worth? Contact us for a FREE valuation!

Our team is ready to help you sell your home for the highest possible price ASAP
Key Details
Sold Price $1,300,000
Property Type Single Family Home
Sub Type Single Family Residence
Listing Status Sold
Purchase Type For Sale
Square Footage 3,157 sqft
Price per Sqft $411
Subdivision Tierra Del Norte
MLS Listing ID 6213917
Sold Date 06/11/21
Style Territorial/Santa Fe
Bedrooms 3
HOA Fees $18/ann
HOA Y/N Yes
Year Built 1979
Annual Tax Amount $3,436
Tax Year 2020
Lot Size 0.263 Acres
Acres 0.26
Property Sub-Type Single Family Residence
Source Arizona Regional Multiple Listing Service (ARMLS)
Property Description
This is your chance to own a home in the sought-after McCormick Ranch Community!
This home has been fully remodeled and it features an open floor plan that nicely flows into a fantastic outdoor living space. The large backyard has a big covered patio, travertine tile, extensive landscaping and offers a lot of privacy thanks to block wall and vegetation.
The home has a split floor plan with a generous Master Bedroom, a huge walk-in closet with organizers and a well designed bath with stand alone tub and marble counter tops.
The other bedrooms are split and the 2nd bath has a steam shower.
Enjoy direct access to the Greenbelt from the backyard and walk to the schools! Close to Scottsdale's finest shopping and dining!
Location
State AZ
County Maricopa
Community Tierra Del Norte
Direction Go West on Shea Blvd, turn South on N 84th Street, go West on Arabian Trail, turn South on N 82nd Place. Home will be on your right.
Rooms
Other Rooms Family Room
Master Bedroom Split
Den/Bedroom Plus 4
Separate Den/Office Y
Interior
Interior Features High Speed Internet, Granite Counters, Double Vanity, Eat-in Kitchen, Breakfast Bar, No Interior Steps, Kitchen Island, Pantry, Bidet, Full Bth Master Bdrm, Separate Shwr & Tub
Heating Electric
Cooling Central Air, Ceiling Fan(s), Programmable Thmstat
Flooring Laminate, Tile
Fireplaces Type None
Fireplace No
Window Features Low-Emissivity Windows,Dual Pane
SPA None
Exterior
Exterior Feature Storage
Parking Features RV Gate, Garage Door Opener, Extended Length Garage, Direct Access, Over Height Garage, Separate Strge Area
Garage Spaces 2.0
Garage Description 2.0
Fence Block
Pool Diving Pool
Community Features Biking/Walking Path
Roof Type Tile,Built-Up,Foam
Porch Covered Patio(s)
Private Pool Yes
Building
Lot Description Sprinklers In Rear, Sprinklers In Front, Gravel/Stone Front, Gravel/Stone Back, Auto Timer H2O Front, Auto Timer H2O Back
Story 1
Builder Name Custom
Sewer Public Sewer
Water City Water
Architectural Style Territorial/Santa Fe
Structure Type Storage
New Construction No
Schools
Elementary Schools Cochise Elementary School
Middle Schools Cocopah Middle School
High Schools Chaparral High School
School District Scottsdale Unified District
Others
HOA Name McCormick Ranch
HOA Fee Include Maintenance Grounds
Senior Community No
Tax ID 175-46-622
Ownership Fee Simple
Acceptable Financing Cash, Conventional, VA Loan
Horse Property N
Listing Terms Cash, Conventional, VA Loan
Financing Cash
Read Less

Copyright 2025 Arizona Regional Multiple Listing Service, Inc. All rights reserved.
Bought with AZ Brokerage Holdings, LLC


