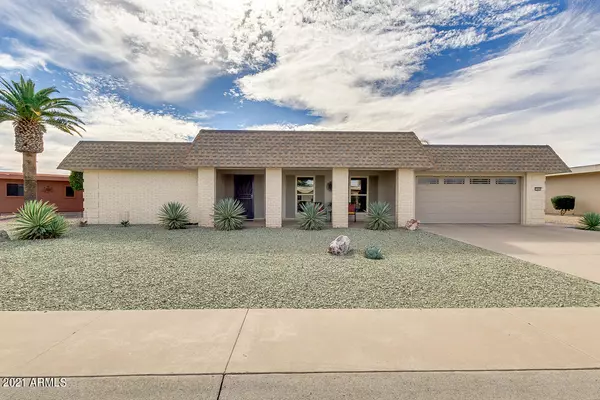For more information regarding the value of a property, please contact us for a free consultation.
10609 W MIMOSA Drive Sun City, AZ 85373
Want to know what your home might be worth? Contact us for a FREE valuation!

Our team is ready to help you sell your home for the highest possible price ASAP
Key Details
Sold Price $300,000
Property Type Single Family Home
Sub Type Single Family Residence
Listing Status Sold
Purchase Type For Sale
Square Footage 1,568 sqft
Price per Sqft $191
Subdivision Sun City Unit 44
MLS Listing ID 6187360
Sold Date 03/10/21
Style Ranch
Bedrooms 2
HOA Y/N No
Year Built 1975
Annual Tax Amount $1,086
Tax Year 2020
Lot Size 10,037 Sqft
Acres 0.23
Property Sub-Type Single Family Residence
Source Arizona Regional Multiple Listing Service (ARMLS)
Property Description
Your new home is waiting for you! Own a single level property with a huge backyard & so much more. The inviting interior comes with spacious living room, tile flooring in main areas, dining adjacent to kitchen, and large windows that bring in so much light. There's neutral paint throughout that makes for an easy care and solid wood cabinets that complements the overall interior. Efficient kitchen overlooking the backyard features pantry, essential appliances, ample cabinets . Adorable main bedroom offers spacious walk-in closet to store your belongings and its own bathroom with step-in shower. Outside, enjoy your huge backyard boasting citrus tree and covered patio. Let's not forget about the built-in cabinets in the garage that allows for extra storage and Golf cart parking.
Location
State AZ
County Maricopa
Community Sun City Unit 44
Direction Head south on N 107th Ave toward W Garnette Dr. Turn left onto W Mimosa Dr. Property will be on the right
Rooms
Other Rooms Separate Workshop, Family Room
Den/Bedroom Plus 2
Separate Den/Office N
Interior
Interior Features High Speed Internet, No Interior Steps, Pantry, 3/4 Bath Master Bdrm
Heating Electric
Cooling Central Air, Ceiling Fan(s)
Flooring Carpet, Tile
Fireplaces Type None
Fireplace No
Window Features Solar Screens,Dual Pane
SPA None
Exterior
Parking Features Garage Door Opener, Attch'd Gar Cabinets
Garage Spaces 2.0
Garage Description 2.0
Fence Block, Partial
Pool None
Community Features Community Spa, Community Spa Htd, Community Pool Htd, Community Pool, Tennis Court(s), Biking/Walking Path, Fitness Center
Roof Type Composition
Porch Covered Patio(s), Patio
Building
Lot Description Gravel/Stone Front, Gravel/Stone Back, Synthetic Grass Back
Story 1
Builder Name Del Webb
Sewer Public Sewer
Water City Water
Architectural Style Ranch
New Construction No
Schools
Elementary Schools Adult
Middle Schools Adult
High Schools Adult
Others
HOA Fee Include No Fees
Senior Community No
Tax ID 230-05-698
Ownership Fee Simple
Acceptable Financing Cash, Conventional, FHA, VA Loan
Horse Property N
Listing Terms Cash, Conventional, FHA, VA Loan
Financing Other
Read Less

Copyright 2025 Arizona Regional Multiple Listing Service, Inc. All rights reserved.
Bought with Coldwell Banker Realty

