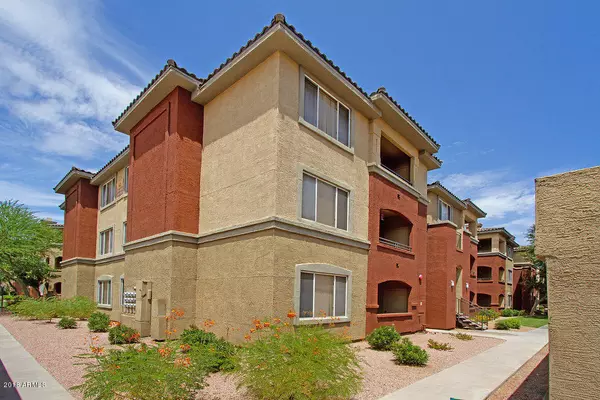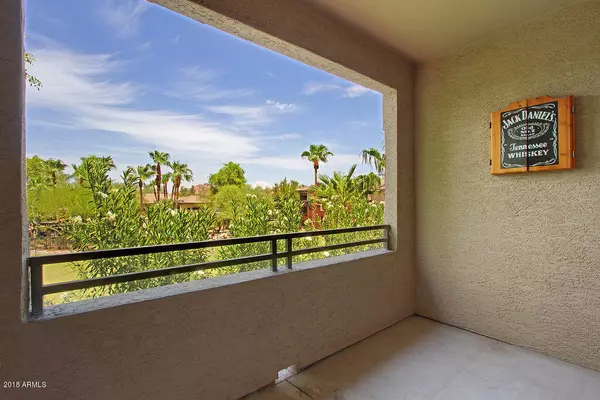For more information regarding the value of a property, please contact us for a free consultation.
5401 E VAN BUREN Street #3017 Phoenix, AZ 85008
Want to know what your home might be worth? Contact us for a FREE valuation!

Our team is ready to help you sell your home for the highest possible price ASAP
Key Details
Sold Price $192,000
Property Type Condo
Sub Type Apartment
Listing Status Sold
Purchase Type For Sale
Square Footage 1,042 sqft
Price per Sqft $184
Subdivision Red Rox
MLS Listing ID 5990697
Sold Date 12/04/19
Bedrooms 2
HOA Fees $167/mo
HOA Y/N Yes
Year Built 1999
Annual Tax Amount $1,002
Tax Year 2019
Lot Size 1,111 Sqft
Acres 0.03
Property Sub-Type Apartment
Source Arizona Regional Multiple Listing Service (ARMLS)
Property Description
Top Quality Lifestyle, Convenience & Views!
Upgraded, top-floor 2 bedroom, 2 bath condo (no noise above) with tile floors, fireplace, kitchen with gorgeous granite, stainless appliances, remodeled bathrooms and private balcony. Split floor-plan is ideal for roommates, students or private home office. Gated for added security, this home is set in an exceptionally well-maintained community with lifestyle amenities: remodeled clubhouse, fitness room, poolside cabanas, gas grills, putting green, two swimming pools, volleyball court and central lagoon with water fountains. Like a resort! Convenience: Near major recreation and entertainment hub, directly across from Papago Park. Light Rail, Phoenix Zoo, Botanical Gardens, golf courses, Tempe Town Lake and ASU. Minutes to Loop 202 and Airport.
Location
State AZ
County Maricopa
Community Red Rox
Area Maricopa
Direction East on Van Buren past Post Office to Red Rox Condo SIgn & Gate on South Side. Building 4.
Rooms
Other Rooms Great Room
Master Bedroom Split
Den/Bedroom Plus 2
Separate Den/Office N
Interior
Interior Features High Speed Internet, Granite Counters, 9+ Flat Ceilings, No Interior Steps, 3/4 Bath Master Bdrm
Heating Electric
Cooling Central Air
Flooring Carpet, Stone, Tile
Fireplaces Type 1 Fireplace
Fireplace Yes
Window Features Dual Pane
Appliance Electric Cooktop
SPA None
Exterior
Parking Features Assigned
Carport Spaces 1
Fence Block
Pool None
Community Features Gated, Community Spa, Community Spa Htd, Near Light Rail Stop, Near Bus Stop
Utilities Available SRP
View Mountain(s)
Roof Type Tile
Private Pool No
Building
Lot Description Grass Front
Story 3
Builder Name Sunvest
Sewer Public Sewer
Water City Water
New Construction No
Schools
Elementary Schools Pat Tillman Middle School
Middle Schools Orangedale Junior High Prep Academy
High Schools Camelback High School
School District Phoenix Union High School District
Others
HOA Name City Property Mgmt.
HOA Fee Include Roof Repair,Insurance,Maintenance Grounds,Street Maint,Front Yard Maint,Trash,Maintenance Exterior
Senior Community No
Tax ID 124-18-289
Ownership Condominium
Acceptable Financing Cash, FHA
Horse Property N
Disclosures Seller Discl Avail
Possession Close Of Escrow
Listing Terms Cash, FHA
Financing Conventional
Read Less

Copyright 2025 Arizona Regional Multiple Listing Service, Inc. All rights reserved.
Bought with Berkshire Hathaway HomeServices Arizona Properties
GET MORE INFORMATION



