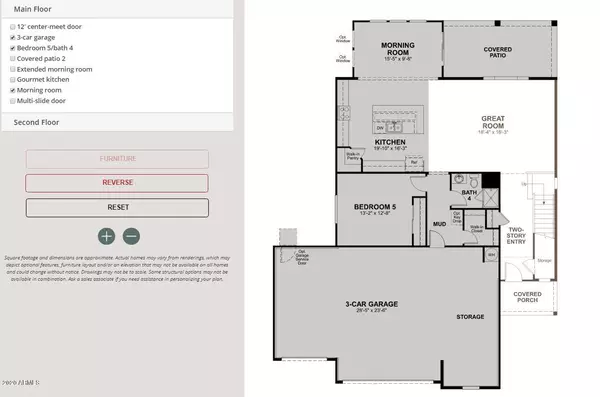For more information regarding the value of a property, please contact us for a free consultation.
7953 W ENCINAS Lane Phoenix, AZ 85043
Want to know what your home might be worth? Contact us for a FREE valuation!

Our team is ready to help you sell your home for the highest possible price ASAP
Key Details
Sold Price $380,000
Property Type Single Family Home
Sub Type Single Family Residence
Listing Status Sold
Purchase Type For Sale
Square Footage 3,074 sqft
Price per Sqft $123
Subdivision Tuscano Pcd Phase 2 Parcel C
MLS Listing ID 6034532
Sold Date 03/13/20
Bedrooms 5
HOA Fees $64/mo
HOA Y/N Yes
Year Built 2020
Annual Tax Amount $257
Tax Year 2019
Lot Size 7,320 Sqft
Acres 0.17
Property Sub-Type Single Family Residence
Source Arizona Regional Multiple Listing Service (ARMLS)
Property Description
This grand two-story welcomes guests with its airy entryway expanding into the great room. The main floor offers a spacious kitchen with 42'' upper cabinets, granite counter tops, and morning room. Discover the lavish upgraded tile flooring along with stainless steel appliances. For added comfort, the Yorktown has a large master bathroom, spacious loft, and a beautiful master bedroom with a walk in closet.
Location
State AZ
County Maricopa
Community Tuscano Pcd Phase 2 Parcel C
Direction FROM I-10, TAKE 83RD AVE SOUTH TO BROADWAY, THEN EAST ON BROADWAY TO COMMUNITY.
Rooms
Master Bedroom Upstairs
Den/Bedroom Plus 5
Separate Den/Office N
Interior
Interior Features Granite Counters, Double Vanity, Upstairs, Eat-in Kitchen, Kitchen Island, Full Bth Master Bdrm
Heating Natural Gas
Cooling Central Air
Flooring Carpet, Tile
Fireplaces Type None
Fireplace No
Window Features Low-Emissivity Windows,Dual Pane,ENERGY STAR Qualified Windows
Appliance Electric Cooktop
SPA None
Laundry Wshr/Dry HookUp Only
Exterior
Parking Features Direct Access
Garage Spaces 3.0
Garage Description 3.0
Fence Block
Pool None
Community Features Playground, Biking/Walking Path
Roof Type Tile
Porch Covered Patio(s), Patio
Building
Lot Description Desert Front
Story 2
Builder Name RICHMOND AMERICAN HOMES
Sewer Public Sewer
Water City Water
New Construction No
Schools
Elementary Schools Tuscano Elementary School
Middle Schools Santa Maria Middle School
High Schools Sierra Linda High School
School District Tolleson Union High School District
Others
HOA Name TUSCANO HOA
HOA Fee Include Maintenance Grounds
Senior Community No
Tax ID 104-54-847
Ownership Fee Simple
Acceptable Financing Cash, Conventional, FHA, VA Loan
Horse Property N
Listing Terms Cash, Conventional, FHA, VA Loan
Financing Conventional
Read Less

Copyright 2025 Arizona Regional Multiple Listing Service, Inc. All rights reserved.
Bought with DPR Realty LLC


