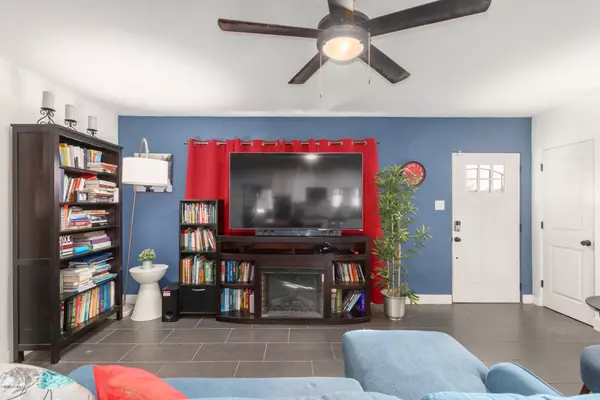For more information regarding the value of a property, please contact us for a free consultation.
3334 E SHERIDAN Street Phoenix, AZ 85008
Want to know what your home might be worth? Contact us for a FREE valuation!

Our team is ready to help you sell your home for the highest possible price ASAP
Key Details
Sold Price $326,500
Property Type Single Family Home
Sub Type Single Family Residence
Listing Status Sold
Purchase Type For Sale
Square Footage 1,893 sqft
Price per Sqft $172
Subdivision Lawndale Blks 1, 3
MLS Listing ID 6036047
Sold Date 03/29/20
Style Ranch
Bedrooms 3
HOA Y/N No
Year Built 1949
Annual Tax Amount $1,047
Tax Year 2019
Lot Size 8,176 Sqft
Acres 0.19
Property Sub-Type Single Family Residence
Property Description
LOCATION, LOCATION, LOCATION! Updated in all the right ways. Modern kitchen in black and white with complimenting granite. Open concept with separate dining. Huge inside laundry/wet room. Lots of upgrades Fantastic split plan boasting a vaulted ceiling master suite with double sinks and closets. Huge, RV accessible rear yard with covered patio structure that serves bonus purpose as a carport. Extra storage in the rear yard with two separate sheds. Low maintenance desert landscape in back. Large diving pool with modern fountain for peaceful entertaining and outdoor dining.
Location
State AZ
County Maricopa
Community Lawndale Blks 1, 3
Area Maricopa
Direction South on 32nd Street, East on Sheridan, Home on left.
Rooms
Other Rooms Separate Workshop, Family Room
Master Bedroom Split
Den/Bedroom Plus 3
Separate Den/Office N
Interior
Interior Features High Speed Internet, Granite Counters, Double Vanity, Eat-in Kitchen, Breakfast Bar, No Interior Steps, Vaulted Ceiling(s), Kitchen Island, 3/4 Bath Master Bdrm
Heating Natural Gas
Cooling Central Air, Ceiling Fan(s), Programmable Thmstat
Flooring Carpet, Tile
Fireplaces Type None
Fireplace No
Window Features Skylight(s),Low-Emissivity Windows,Dual Pane,Tinted Windows
Appliance Gas Cooktop
SPA None
Exterior
Exterior Feature Storage
Parking Features RV Gate, Detached
Carport Spaces 2
Fence Block
Pool Play Pool, Diving Pool
Utilities Available SRP
View Mountain(s)
Roof Type Composition
Porch Covered Patio(s), Patio
Private Pool Yes
Building
Lot Description Sprinklers In Front, Alley, Desert Back, Grass Front, Auto Timer H2O Front
Story 1
Builder Name Unknown
Sewer Public Sewer
Water City Water
Architectural Style Ranch
Structure Type Storage
New Construction No
Schools
Elementary Schools Papago School
Middle Schools Papago School
High Schools Camelback High School
School District Phoenix Union High School District
Others
HOA Fee Include No Fees
Senior Community No
Tax ID 120-05-104
Ownership Fee Simple
Acceptable Financing Cash, Conventional, FHA, VA Loan
Horse Property N
Disclosures Agency Discl Req, Seller Discl Avail
Possession Close Of Escrow
Listing Terms Cash, Conventional, FHA, VA Loan
Financing Conventional
Read Less

Copyright 2025 Arizona Regional Multiple Listing Service, Inc. All rights reserved.
Bought with Rockstar Realty AZ, LLC
GET MORE INFORMATION



