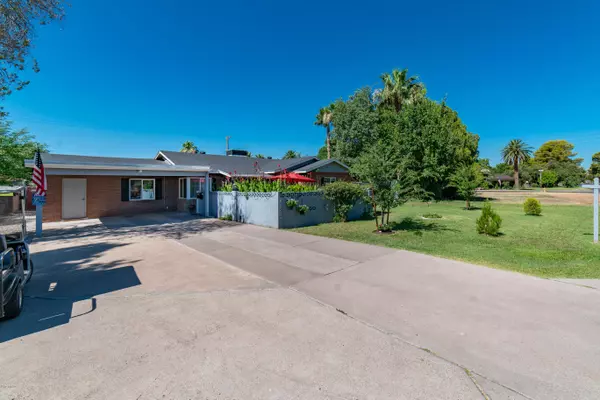For more information regarding the value of a property, please contact us for a free consultation.
4209 E LEWIS Avenue E Phoenix, AZ 85008
Want to know what your home might be worth? Contact us for a FREE valuation!

Our team is ready to help you sell your home for the highest possible price ASAP
Key Details
Sold Price $450,000
Property Type Single Family Home
Sub Type Single Family Residence
Listing Status Sold
Purchase Type For Sale
Square Footage 1,857 sqft
Price per Sqft $242
Subdivision Rancho Ventura Tr 5
MLS Listing ID 5996319
Sold Date 01/30/20
Style Ranch
Bedrooms 3
HOA Y/N No
Year Built 1951
Annual Tax Amount $3,037
Tax Year 2019
Lot Size 0.266 Acres
Acres 0.27
Property Sub-Type Single Family Residence
Property Description
LOCATION, LOCATION, LOCATION. This home truly has it all! Arcadia Lite remodeled red brick home, 3 bedrooms, 2 bath, bonus room. Beautiful courtyard entry just in time to enjoy for the holidays! Open floor plan, kitchen island with granite countertops/backsplash,bamboo flooring. New windows & electrical panel - June 2019. 5 ton A/C your utility bills are great! Newer roof .Split floor plan, your guests will love it! Spacious laundry room w/cabinets & utility room. Beautiful pool covered patio with storage building on an irrigated lot! Best neighbors ever! Your hesitation to show will be your buyer's loss.
Location
State AZ
County Maricopa
Community Rancho Ventura Tr 5
Area Maricopa
Direction SOUTH OF THOMAS ROAD OFF OF 44TH STREET. HEAD WEST ON LEWIS TO 4209 E. LEWIS
Rooms
Other Rooms Family Room, BonusGame Room
Master Bedroom Split
Den/Bedroom Plus 5
Separate Den/Office Y
Interior
Interior Features High Speed Internet, Granite Counters, Breakfast Bar, No Interior Steps, Kitchen Island, Pantry, Full Bth Master Bdrm
Heating Natural Gas
Cooling Central Air, Ceiling Fan(s)
Flooring Tile, Wood
Fireplaces Type None
Fireplace No
Window Features Dual Pane
SPA None
Exterior
Exterior Feature Private Street(s), Private Yard, Storage
Parking Features RV Gate, Separate Strge Area
Carport Spaces 2
Fence Block, Wood
Landscape Description Irrigation Back, Flood Irrigation, Irrigation Front
Utilities Available SRP
Roof Type Composition,Rolled/Hot Mop
Porch Covered Patio(s), Patio
Private Pool Yes
Building
Lot Description Alley, Grass Front, Grass Back, Irrigation Front, Irrigation Back, Flood Irrigation
Story 1
Builder Name ALLIED
Sewer Public Sewer
Water City Water
Architectural Style Ranch
Structure Type Private Street(s),Private Yard,Storage
New Construction No
Schools
Elementary Schools Pat Tillman Middle School
Middle Schools Orangedale Junior High Prep Academy
High Schools Camelback High School
School District Phoenix Union High School District
Others
HOA Fee Include No Fees
Senior Community No
Tax ID 126-03-059
Ownership Fee Simple
Acceptable Financing Cash, Conventional, FHA, VA Loan
Horse Property N
Disclosures Agency Discl Req, Seller Discl Avail, Spr Fnd/WQARF/DOD
Possession Close Of Escrow
Listing Terms Cash, Conventional, FHA, VA Loan
Financing Conventional
Special Listing Condition N/A, Owner/Agent
Read Less

Copyright 2025 Arizona Regional Multiple Listing Service, Inc. All rights reserved.
Bought with Realty ONE Group
GET MORE INFORMATION



