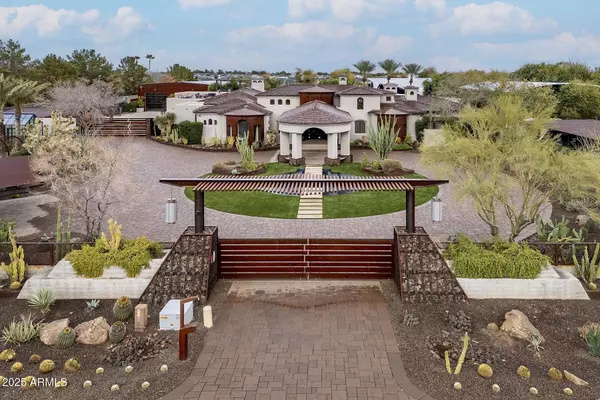21423 S 147TH Street Gilbert, AZ 85298

UPDATED:
Key Details
Property Type Single Family Home
Sub Type Single Family Residence
Listing Status Active
Purchase Type For Sale
Square Footage 24,076 sqft
Price per Sqft $830
Subdivision S 148Th Street Mod
MLS Listing ID 6943512
Style Contemporary,Ranch
Bedrooms 7
HOA Y/N No
Year Built 2003
Annual Tax Amount $28,638
Tax Year 2024
Lot Size 4.357 Acres
Acres 4.36
Property Sub-Type Single Family Residence
Source Arizona Regional Multiple Listing Service (ARMLS)
Property Description
* Main House: 9,326 sf of elegant living space with a 6-stall garage and a private movie theater
* ''The Hideaway'' (Man Cave): 6,610 sf of entertainment/relaxation with a commercial kitchen, golf simulator, dance studio, batting cage, full fitness room and a studio apartment
* Private Day Spa: 5,660 sf featuring a massage room, his-and-hers bathrooms, yoga room, hidden guest suite, dry sauna, steam room, spa shower and hot tub.
* Go-Kart Track: Complete with 6 electric go-karts for endless outdoor fun
* Underground Shooting Range: A 2-lane, 185 ft. gun range with a walk-in armory
* Zen Garden/Greenhouse: Perfectly manicured spaces for peace and tranquility.
* Exotic Animal Enclosures, Koi Ponds,B BALL and Full Basketball Court
Location
State AZ
County Maricopa
Community S 148Th Street Mod
Area Maricopa
Direction From 202, S on Lindsay, E on Spur Rd. N on Spur Rd. W on 147th, Gated Property on Right
Rooms
Other Rooms Library-Blt-in Bkcse, Guest Qtrs-Sep Entrn, ExerciseSauna Room, Loft, Media Room, Family Room, BonusGame Room
Guest Accommodations 5628.0
Master Bedroom Split
Den/Bedroom Plus 11
Separate Den/Office Y
Interior
Interior Features High Speed Internet, Double Vanity, Eat-in Kitchen, Breakfast Bar, Central Vacuum, Furnished(See Rmrks), Vaulted Ceiling(s), Wet Bar, Kitchen Island, Pantry, 2 Master Baths, Full Bth Master Bdrm, Separate Shwr & Tub, Tub with Jets
Heating Natural Gas
Cooling Central Air, Ceiling Fan(s), Evaporative Cooling
Flooring Carpet, Stone
Fireplaces Type Fire Pit, Family Room, Living Room, Master Bedroom, Gas
Fireplace Yes
Window Features Dual Pane
Appliance Water Purifier
SPA Heated,Private
Exterior
Exterior Feature Playground, Private Street(s), Private Yard, Built-in Barbecue
Parking Features RV Access/Parking, RV Gate, Garage Door Opener, Extended Length Garage, Circular Driveway, Attch'd Gar Cabinets, Over Height Garage, Separate Strge Area, Side Vehicle Entry, Golf Cart Garage, Electric Vehicle Charging Station(s)
Garage Spaces 5.0
Carport Spaces 9
Garage Description 5.0
Fence Block, Wrought Iron
Pool Play Pool
Utilities Available SRP
View Mountain(s)
Roof Type Tile
Porch Covered Patio(s), Patio
Total Parking Spaces 5
Private Pool Yes
Building
Lot Description Sprinklers In Rear, Sprinklers In Front
Story 1
Builder Name CUSTOM
Sewer Septic in & Cnctd, Septic Tank
Water City Water
Architectural Style Contemporary, Ranch
Structure Type Playground,Private Street(s),Private Yard,Built-in Barbecue
New Construction No
Schools
Elementary Schools Robert J.C. Rice Elementary School
Middle Schools Perry High School
High Schools Perry High School
School District Chandler Unified District #80
Others
HOA Fee Include No Fees
Senior Community No
Tax ID 304-72-044-H
Ownership Fee Simple
Acceptable Financing Cash, Conventional
Horse Property Y
Disclosures Agency Discl Req, Seller Discl Avail
Possession Close Of Escrow
Listing Terms Cash, Conventional

Copyright 2025 Arizona Regional Multiple Listing Service, Inc. All rights reserved.
GET MORE INFORMATION



