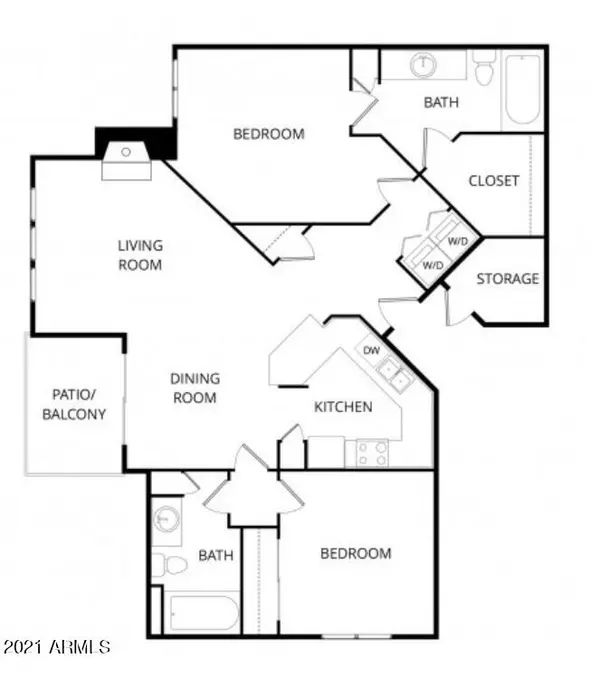3848 N 3RD Avenue #1013 Phoenix, AZ 85013

UPDATED:
Key Details
Property Type Condo, Apartment
Sub Type Apartment
Listing Status Active
Purchase Type For Rent
Square Footage 1,042 sqft
Subdivision Hawthorne Condominiums
MLS Listing ID 6918394
Bedrooms 2
HOA Y/N Yes
Year Built 1996
Lot Size 1,061 Sqft
Acres 0.02
Property Sub-Type Apartment
Source Arizona Regional Multiple Listing Service (ARMLS)
Property Description
Location
State AZ
County Maricopa
Community Hawthorne Condominiums
Direction SOUTH ON THIRD AVENUE FROM INDIAN SCHOOL RD. TO THE HAWTHORNE CONDOS (ON THE RIGHT) WEST SIDE OF 3RD STREET. GO THROUGH THE GATE ON RIGHT, LEFT TO BLDG 5. , UNIT 1013 ON BACK SIDE OF POOL AREA.
Rooms
Master Bedroom Split
Den/Bedroom Plus 2
Separate Den/Office N
Interior
Interior Features Full Bth Master Bdrm
Heating Electric
Cooling Central Air
Flooring Carpet, Tile
Fireplaces Type No Fireplace
Furnishings Unfurnished
Fireplace No
Appliance Electric Cooktop
SPA None
Laundry Dryer Included, Washer Included
Exterior
Exterior Feature Storage
Parking Features Gated, Addtn'l Purchasable, Assigned
Carport Spaces 1
Fence None
Community Features Gated, Community Spa, Community Spa Htd, Near Light Rail Stop, Near Bus Stop, Community Media Room, Clubhouse, Fitness Center
Roof Type Composition
Porch Covered Patio(s), Patio
Private Pool No
Building
Story 3
Unit Features Ground Level
Builder Name Evans Whitcomb
Sewer Public Sewer
Water City Water
Structure Type Storage
New Construction No
Schools
Elementary Schools Longview Elementary School
Middle Schools Osborn Middle School
High Schools North High School
School District Phoenix Union High School District
Others
Pets Allowed Lessor Approval
HOA Name City Property Manage
Senior Community No
Tax ID 118-28-065
Horse Property N
Disclosures Agency Discl Req
Possession Refer to Date Availb

Copyright 2025 Arizona Regional Multiple Listing Service, Inc. All rights reserved.
GET MORE INFORMATION



