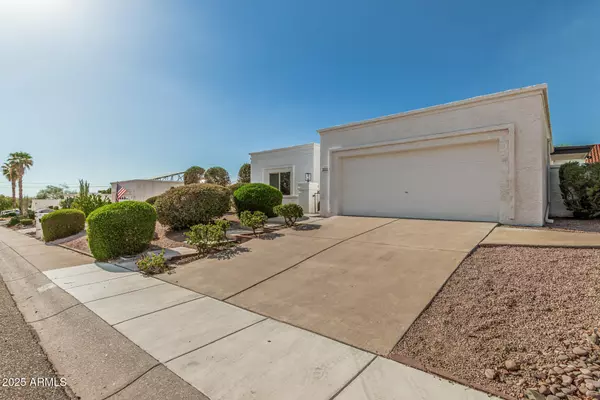1222 E ACOMA Drive Phoenix, AZ 85022
UPDATED:
Key Details
Property Type Single Family Home
Sub Type Single Family Residence
Listing Status Active
Purchase Type For Sale
Square Footage 2,118 sqft
Price per Sqft $306
Subdivision Hillcrest 9
MLS Listing ID 6900836
Style Contemporary
Bedrooms 3
HOA Fees $250/mo
HOA Y/N Yes
Year Built 1980
Annual Tax Amount $2,713
Tax Year 2024
Lot Size 10,355 Sqft
Acres 0.24
Property Sub-Type Single Family Residence
Property Description
Location
State AZ
County Maricopa
Community Hillcrest 9
Direction From I-17, head east to Thunderbird Rd, turn left on N 7th St, turn right on E Hearn Rd, turn left on N 12th St, turn right on E Acoma Dr. Property will be on the left.
Rooms
Other Rooms Great Room, BonusGame Room, Arizona RoomLanai
Master Bedroom Split
Den/Bedroom Plus 4
Separate Den/Office N
Interior
Interior Features High Speed Internet, Granite Counters, Double Vanity, Eat-in Kitchen, Breakfast Bar, No Interior Steps, Pantry
Heating Electric
Cooling Central Air, Ceiling Fan(s), Mini Split, Programmable Thmstat
Flooring Carpet, Vinyl, Tile
Fireplaces Type None
Fireplace No
Window Features Dual Pane,Vinyl Frame
SPA None
Laundry Wshr/Dry HookUp Only
Exterior
Exterior Feature Screened in Patio(s)
Parking Features Garage Door Opener, Direct Access
Garage Spaces 2.0
Garage Description 2.0
Fence Block
View Mountain(s)
Roof Type Foam
Accessibility Lever Handles
Porch Patio
Private Pool No
Building
Lot Description Desert Back, Desert Front, Auto Timer H2O Front, Auto Timer H2O Back
Story 1
Builder Name Del Webb
Sewer Public Sewer
Water City Water
Architectural Style Contemporary
Structure Type Screened in Patio(s)
New Construction No
Schools
Elementary Schools Hidden Hills Elementary School
Middle Schools Shea Middle School
High Schools Shadow Mountain High School
School District Paradise Valley Unified District
Others
HOA Name Hillcrest 9
HOA Fee Include Maintenance Grounds
Senior Community No
Tax ID 214-47-021
Ownership Fee Simple
Acceptable Financing Cash, Conventional, FHA, VA Loan
Horse Property N
Listing Terms Cash, Conventional, FHA, VA Loan
Special Listing Condition Owner/Agent

Copyright 2025 Arizona Regional Multiple Listing Service, Inc. All rights reserved.


