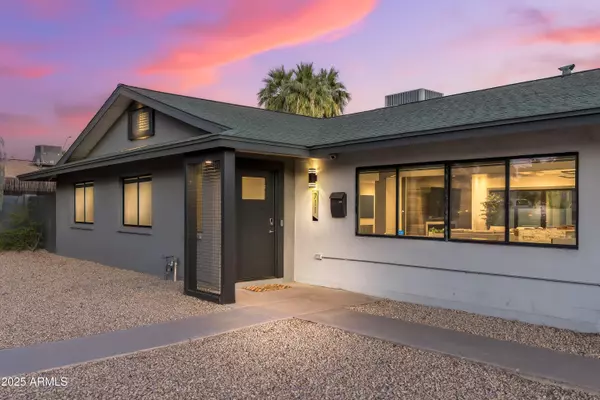711 W NORTHERN Avenue Phoenix, AZ 85021
OPEN HOUSE
Sat Aug 02, 11:00am - 2:00pm
UPDATED:
Key Details
Property Type Single Family Home
Sub Type Single Family Residence
Listing Status Active
Purchase Type For Sale
Square Footage 2,451 sqft
Price per Sqft $346
Subdivision North Vista
MLS Listing ID 6898377
Style Ranch
Bedrooms 4
HOA Y/N No
Year Built 1959
Annual Tax Amount $3,795
Tax Year 2024
Lot Size 0.307 Acres
Acres 0.31
Property Sub-Type Single Family Residence
Property Description
Location
State AZ
County Maricopa
Community North Vista
Direction West to Property on Southside of Northern, Access Rd.
Rooms
Other Rooms Guest Qtrs-Sep Entrn, Great Room
Master Bedroom Split
Den/Bedroom Plus 4
Separate Den/Office N
Interior
Interior Features High Speed Internet, Double Vanity, See Remarks, Eat-in Kitchen, 9+ Flat Ceilings, Roller Shields, Vaulted Ceiling(s), Kitchen Island, Pantry, Full Bth Master Bdrm, Separate Shwr & Tub
Heating Electric
Cooling Central Air
Flooring Carpet, Tile
Fireplaces Type 1 Fireplace
Fireplace Yes
Window Features Low-Emissivity Windows,Dual Pane,ENERGY STAR Qualified Windows
SPA None
Laundry Engy Star (See Rmks)
Exterior
Exterior Feature Private Yard
Carport Spaces 2
Fence Block
Pool Heated
Landscape Description Irrigation Back
Roof Type Composition
Porch Covered Patio(s), Patio
Private Pool Yes
Building
Lot Description Sprinklers In Rear, Alley, Desert Back, Gravel/Stone Front, Gravel/Stone Back, Synthetic Grass Back, Auto Timer H2O Back, Irrigation Back
Story 1
Builder Name Del Webb
Sewer Public Sewer
Water City Water
Architectural Style Ranch
Structure Type Private Yard
New Construction No
Schools
Elementary Schools Richard E Miller School
Middle Schools Royal Palm Middle School
High Schools Washington High School
School District Glendale Union High School District
Others
HOA Fee Include No Fees
Senior Community No
Tax ID 157-01-064
Ownership Fee Simple
Acceptable Financing Cash, Conventional, FHA, VA Loan
Horse Property N
Listing Terms Cash, Conventional, FHA, VA Loan
Virtual Tour https://my.matterport.com/show/?m=qCkNMiuNDvf&mls=1

Copyright 2025 Arizona Regional Multiple Listing Service, Inc. All rights reserved.


