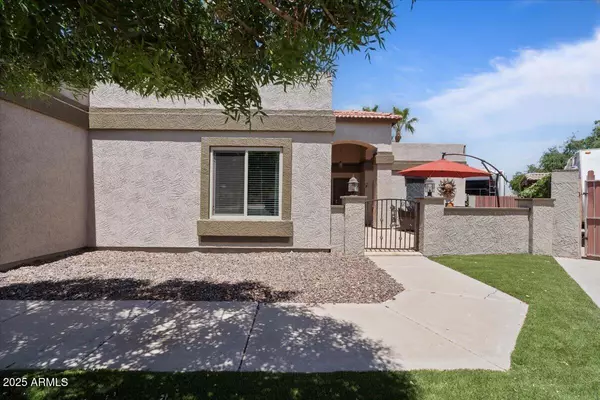1670 E WHITTEN Street Chandler, AZ 85225
UPDATED:
Key Details
Property Type Single Family Home
Sub Type Single Family Residence
Listing Status Active
Purchase Type For Sale
Square Footage 2,901 sqft
Price per Sqft $342
Subdivision Chandler Ranch Unit 1
MLS Listing ID 6871108
Style Ranch
Bedrooms 5
HOA Y/N No
Year Built 1988
Annual Tax Amount $2,242
Tax Year 2024
Lot Size 0.323 Acres
Acres 0.32
Property Sub-Type Single Family Residence
Source Arizona Regional Multiple Listing Service (ARMLS)
Property Description
Location
State AZ
County Maricopa
Community Chandler Ranch Unit 1
Direction From Cooper and Pecos, West on Pecos, North on South Canal Dr, West On Elgin St, South on S. Sandi Lane, East on Whitten to home at the End of the CUL DE SAC.
Rooms
Other Rooms Great Room
Guest Accommodations 576.0
Master Bedroom Split
Den/Bedroom Plus 5
Separate Den/Office N
Interior
Interior Features High Speed Internet, Granite Counters, Double Vanity, Eat-in Kitchen, Breakfast Bar, 9+ Flat Ceilings, Soft Water Loop, Kitchen Island
Heating Electric, Ceiling
Cooling Central Air, Ceiling Fan(s), Mini Split, See Remarks
Flooring Carpet, Wood
Fireplaces Type See Remarks, 2 Fireplace, Family Room
Fireplace Yes
Appliance Gas Cooktop, Water Purifier
SPA None
Exterior
Exterior Feature Private Yard, Storage, Built-in Barbecue, Separate Guest House
Parking Features RV Access/Parking, RV Gate, Garage Door Opener
Garage Spaces 3.0
Garage Description 3.0
Fence Block
Pool Fenced
Utilities Available Propane
Roof Type Tile,Concrete
Porch Covered Patio(s), Patio
Private Pool true
Building
Lot Description Sprinklers In Rear, Sprinklers In Front, Cul-De-Sac, Gravel/Stone Front, Gravel/Stone Back, Grass Back, Synthetic Grass Frnt, Auto Timer H2O Back
Story 1
Builder Name UNKNOWN
Sewer Public Sewer
Water City Water
Architectural Style Ranch
Structure Type Private Yard,Storage,Built-in Barbecue, Separate Guest House
New Construction No
Schools
Elementary Schools Rudy G Bologna Elementary
Middle Schools Willis Junior High School
High Schools Perry High School
School District Chandler Unified District #80
Others
HOA Fee Include No Fees
Senior Community No
Tax ID 303-02-225
Ownership Fee Simple
Acceptable Financing Cash, Conventional, 1031 Exchange, FHA, VA Loan
Horse Property N
Listing Terms Cash, Conventional, 1031 Exchange, FHA, VA Loan

Copyright 2025 Arizona Regional Multiple Listing Service, Inc. All rights reserved.


