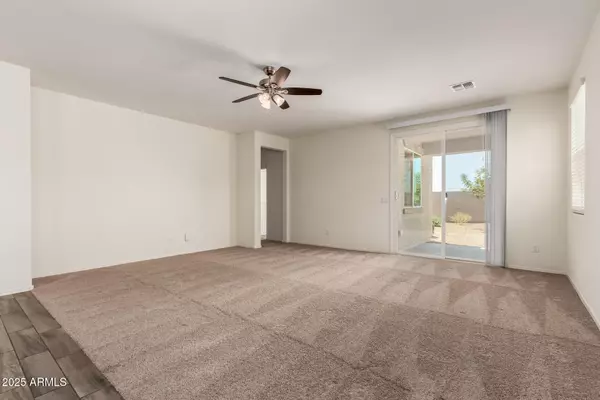5750 S 250TH Drive Buckeye, AZ 85326
UPDATED:
Key Details
Sold Price $370,000
Property Type Single Family Home
Sub Type Single Family Residence
Listing Status Sold
Purchase Type For Sale
Square Footage 1,959 sqft
Price per Sqft $188
Subdivision Miller Manor Phase 1 Amd
MLS Listing ID 6852349
Sold Date 08/01/25
Style Contemporary
Bedrooms 4
HOA Fees $75/mo
HOA Y/N Yes
Year Built 2019
Annual Tax Amount $1,967
Tax Year 2024
Lot Size 6,002 Sqft
Acres 0.14
Property Sub-Type Single Family Residence
Property Description
Location
State AZ
County Maricopa
Community Miller Manor Phase 1 Amd
Direction From Southern Ave, head N on Miller Rd, turn E on Wayland Dr, head S on 250th Sr, property is second house on the W side of street.
Rooms
Den/Bedroom Plus 4
Separate Den/Office N
Interior
Interior Features Granite Counters, Double Vanity, Eat-in Kitchen, Breakfast Bar, 9+ Flat Ceilings, No Interior Steps, Kitchen Island, Pantry, Full Bth Master Bdrm, Separate Shwr & Tub
Heating Electric
Cooling Central Air, Ceiling Fan(s)
Flooring Carpet, Tile
Fireplaces Type None
Fireplace No
Window Features Low-Emissivity Windows
Appliance Electric Cooktop
SPA None
Exterior
Garage Spaces 2.0
Garage Description 2.0
Fence Block
Community Features Playground
Roof Type Tile
Porch Covered Patio(s)
Private Pool No
Building
Lot Description Desert Back, Desert Front, Gravel/Stone Front, Gravel/Stone Back
Story 1
Builder Name Richmond American Homes
Sewer Public Sewer
Water City Water
Architectural Style Contemporary
New Construction No
Schools
Elementary Schools Steven R. Jasinski Elementary School
Middle Schools Steven R. Jasinski Elementary School
High Schools Buckeye Union High School
School District Buckeye Union High School District
Others
HOA Name Lighthouse Mgt
HOA Fee Include Insurance,Maintenance Grounds
Senior Community No
Tax ID 504-40-844
Ownership Fee Simple
Acceptable Financing Cash, Conventional, FHA, VA Loan
Horse Property N
Listing Terms Cash, Conventional, FHA, VA Loan
Financing Conventional

Copyright 2025 Arizona Regional Multiple Listing Service, Inc. All rights reserved.
Bought with E-Homes


